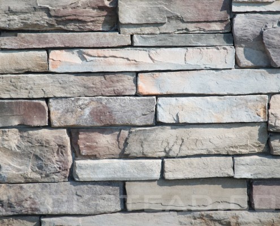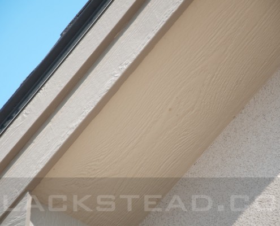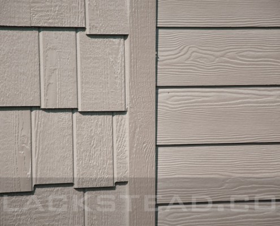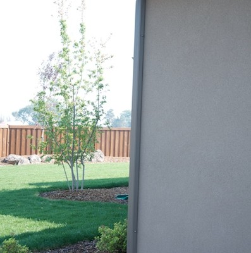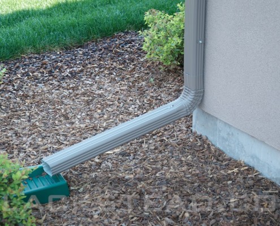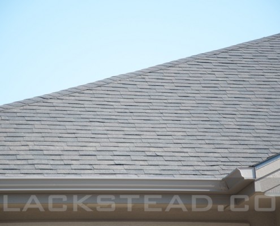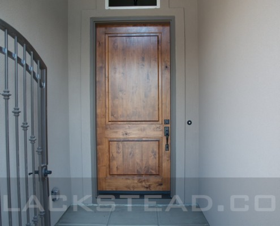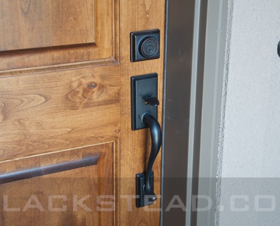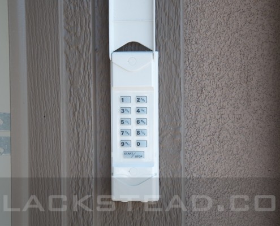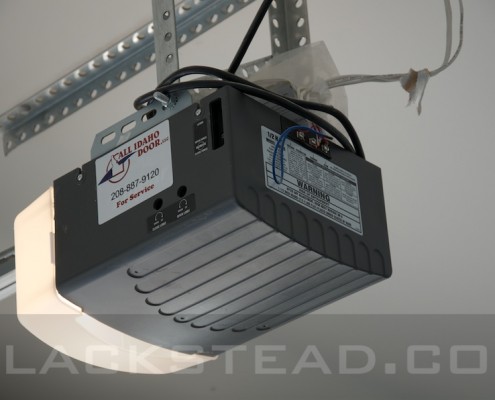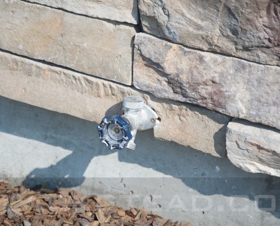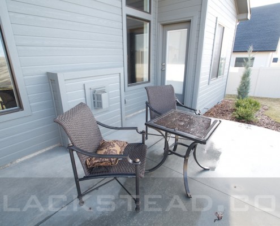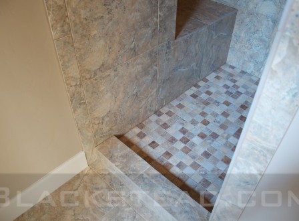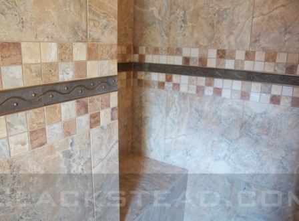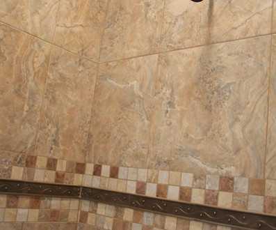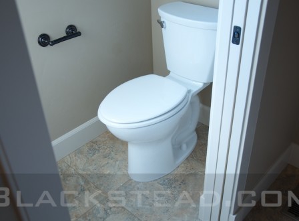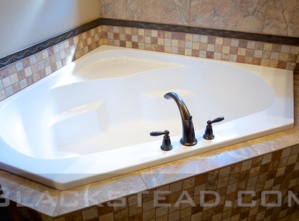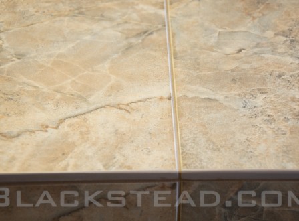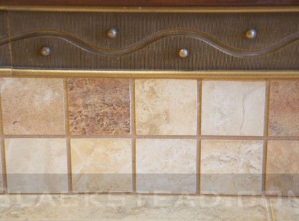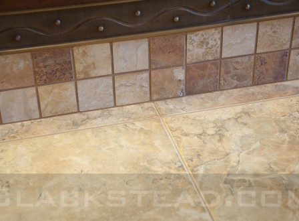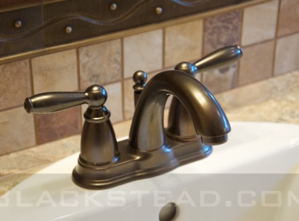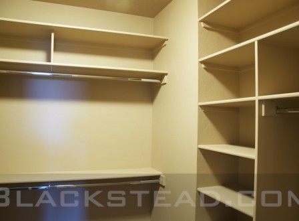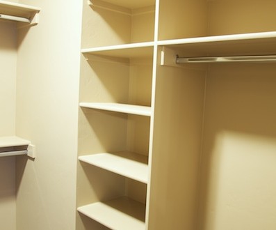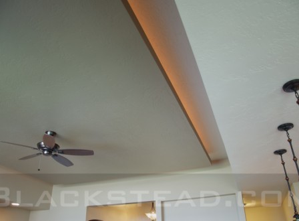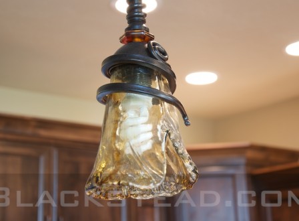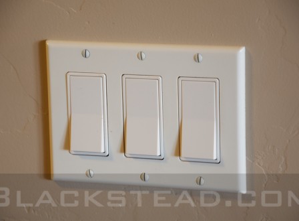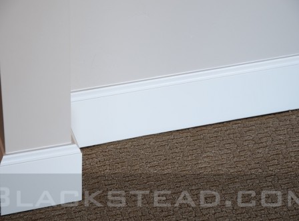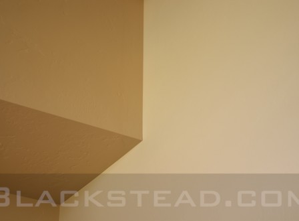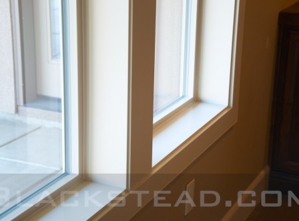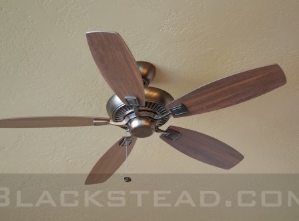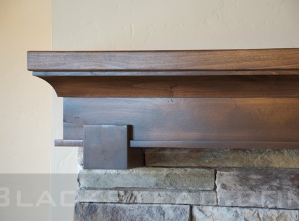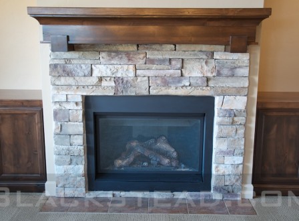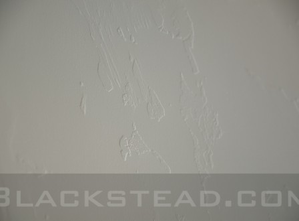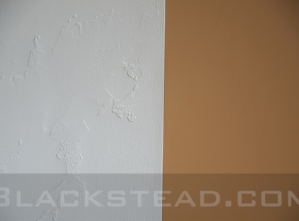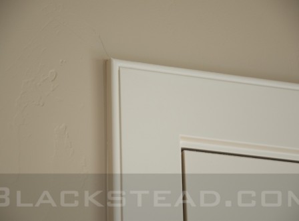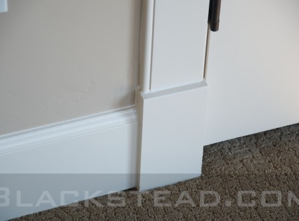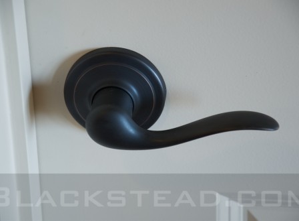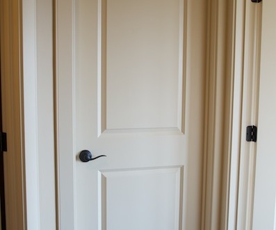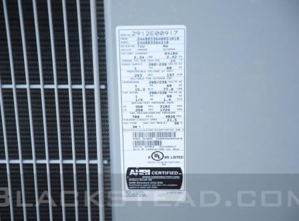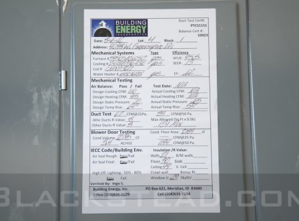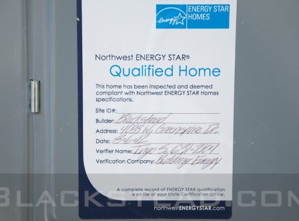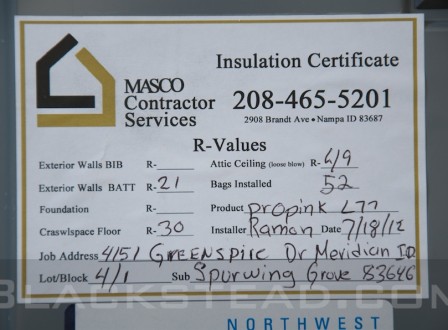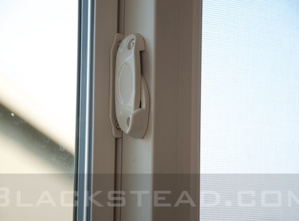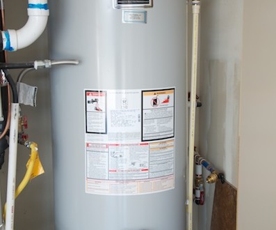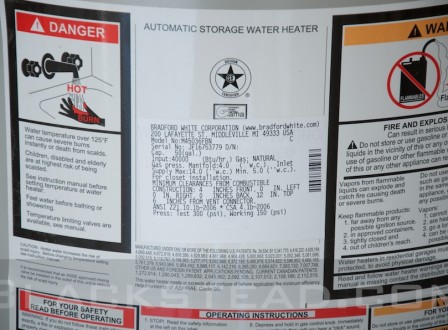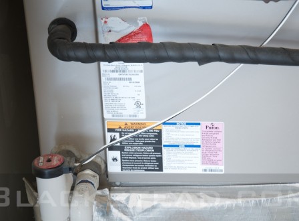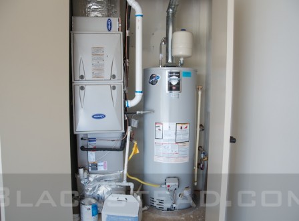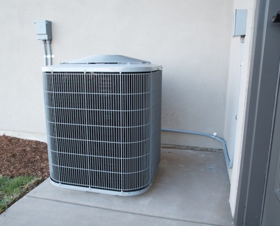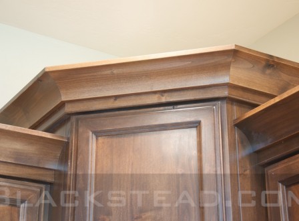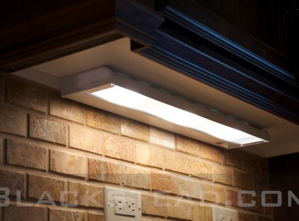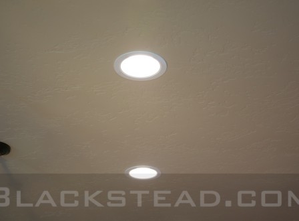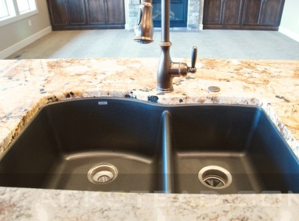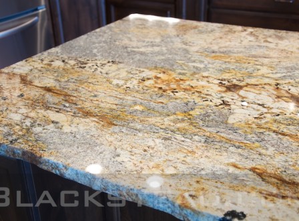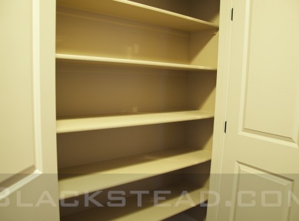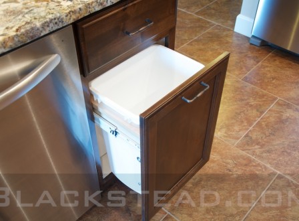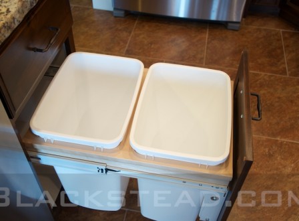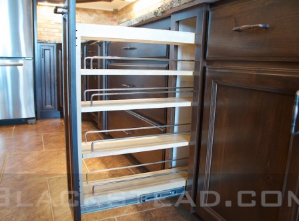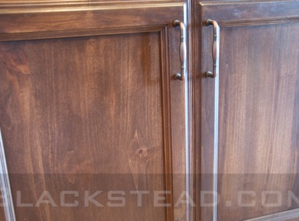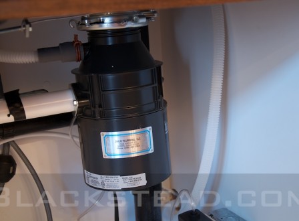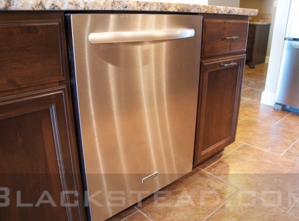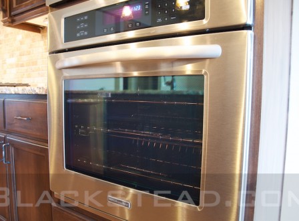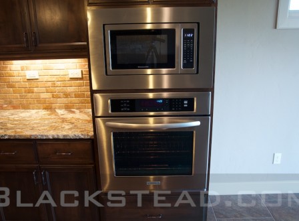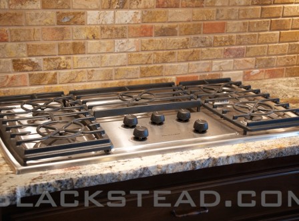The Designer Series
When Blackstead Building Co. builds a new home, you get a ton of amazing features and options included. Our homes are built to the Designer Series level that has about everything one of our customers want. We don’t nickel and dime you, we offer a great house with awesome features. We want people to love the process of building and not feel like they will never get what they want. We make it easy, we just include more! Of course, everyone wants their home unique and original and you can have that too. You meet with our award winning designer, and she helps you pick the home of your dreams. We have developed a custom package of design features and finishes to complement each individual home and community. These packages simplify the selection process and offer exceptional value by bundling the most popular features and products. Choose Blackstead Building Co, and you get more!
Designer Series Video
Exterior
- Innovative designs by Blackstead’s design team
- 2″ x 6″ exterior wall construction
- Specifically designed brick/stone accents (per plan)
- Pre-primed hardboard, soffit, and fascia
- Priced with Hardie Plank Lap siding**
- Full rain gutters with downspouts
- 30-year architectural shingles
- Insulated wood front doors
- Dead bolt locks on all exterior swinging doors
- Garage door opener(s) with remotes and keyless entry
- Two outside weatherproof electrical outlets
- Two “Freeze-free” exterior water faucets
- Oversized concrete back patio
Interior
- Two panel interior doors with oil rub bronze door knobs
- Classic interior trim and door casings
- Hand textured drywall finish with square corners throughout
- Direct vent gas fireplace with mantle
- Ceiling fans in master bedroom and living room
- Full wood wrapped windows
- Two-tone paint with 1 additional accent color
- Large baseboards
- Designer light switches and lighting package
- Ceiling accents with Rope Lighting (select models)
- Custom space-saver closet package
- Quality plumbing fixtures-oil rubbed bronze
- Tile counter tops in bathroom
- Tiled walk in shower in master
- Upgraded tile back splashes in kitchen and bathrooms
- Comfort height toilets in Master Bath
Energy Efficiency
- Meets or exceeds Energy Star Standards
- 92% efficiency natural gas furnace
- Central air conditioning (13 S.E.E.R.)
- 50 gallon energy-efficient natural gas water heater
- R-21 wall insulation and R-49 ceiling insulation
- Energy-efficient vinyl windows (Almond)
- All duct work is sealed to Energy Star standards
- Garage Walls Insulated
Kitchen
- Designer Stainless Steel Appliance Package
- GE Gas Cook Top
- GE Profile Quiet Dishwasher
- GE Profile Microwave
- Garbage disposal
- Pre-plumbed water line to refrigerator
- Raised panel cabinets 2-tone finish
- Storage Pantry (per plan)
- Easy care granite countertops
- Dual compartment Moen stone sink with sprayer
- Recessed can lighting
- Under cabinet lighting in kitchen (select models)
- Crown moldings on kitchen cabinets (select models)
Floor Coverings
- Tile/Hardwood entryway (per plan)
- Wide selection of stain resistant carpets
- Tile floor in kitchen/bathrooms
Convenience Upgrades
- Pre-Wired for phone, cable TV and Internet in all bedrooms with centrally located media panel.
- Gas line to BBQ
- Rough in central vac
Landscaping
- Full yard landscaping package (per CC&R’s)
- Sod, sprinklers, and plants
All custom build jobs include consultation time with our award winning designer to ensure your colors and choices create the home of your dreams. Some items may vary between communities. Floor plans are subject to change without notice. Buyers to verify all items that are included.

